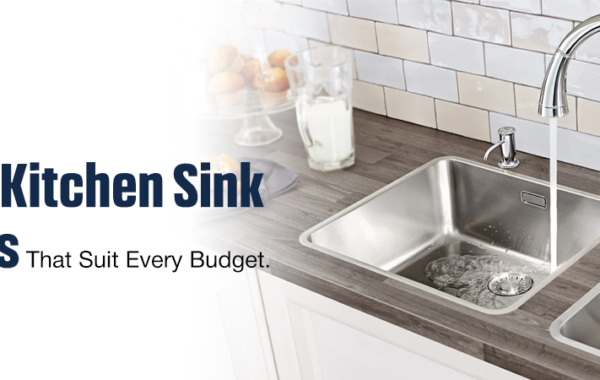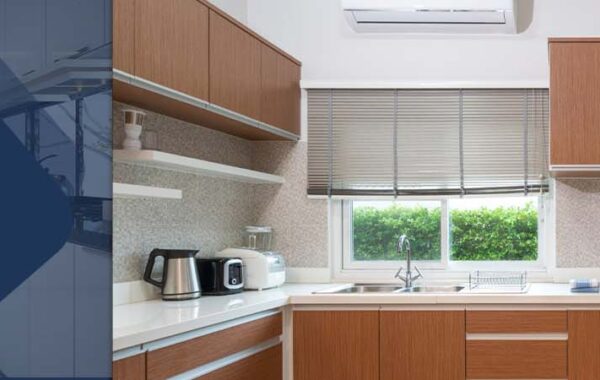Introduction
Modular kitchen design is one of the best examples of a modern and flexible, organized concept for designing a cooking space through prefabricated components that can be made to fit one’s needs. The layout of a modular kitchen determines functionality, flow, and aesthetic appeal. A proper layout allows the boosting functionality of usability and significantly influences how efficiently you can work in the space. The appropriate layout will make a difference whether cooking, entertaining, or just lounging with family members.
In this article, we’ll look at the most common modular kitchen layouts-small L-shaped, U-shaped, island, parallel/galley, and single guide you in deciding what design suits your home and lifestyle.
1. Why Layout Matters in Modular Kitchens
Layout is one of the most essential features in any kitchen design. It determines everything- from its workflow, storage capacity, and aesthetic appeal to how functional and uncluttered the room is.
A thoughtfully designed layout will ensure that your kitchen will be functional with an efficient work triangle, easy movement flow, and adequate storage space for your requirements. Some important considerations when selecting a modular kitchen layout are:
Work Triangle Efficiency: The stove, sink, and fridge triangle should be set up in a way that will contribute to efficiency and minimal mobility. Setting them up efficiently allows you to walk around those crucial areas without being hindered.
Flow of Movement: Choose a layout that will enhance movement space, giving you enough room without being cramped while cooking or cleaning.
Available space: The available space and the shape of your kitchen will determine your layout choice since one might work well in one but may not be possible to use in another.
Storage capacity: Storing kitchen essentials in an orderly is critical, and different layouts offer various storage capacities.
2. Popular Modular Kitchen Layout
The five most in-demand modular kitchen layouts, all suited to space types and needs are as:
L-Shaped Layout: One of the versatile layouts suitable for the smallest and medium-sized kitchens, it is an excellent choice for those spaces where the counter area is limited. Still, the flow has to be an essential consideration.
U-shaped layout: It maximizes countertop and storage on three sides for bigger kitchens or more families to cook for.
Island Layout: Gives more elbow room to work, extra storage, and even sitting- a good addition for functionality in a large kitchen and openness for socializing.
Parallel or Galley Layout: This design is best for narrow configurations utilizing two parallel countertops, making it highly efficient in using up space.
Single-Wall Layout: It is a style with a single wall for all the components. This design is ideal for small spaces like studio apartments or an open floor in a home.
Let’s discuss in detail the benefits and drawbacks of each layout.
3. L-Shaped Modular Kitchen Layout
Benefits:
Space efficiency: The L-shaped design benefits small to medium-sized kitchens by maximizing the available space since it uses two walls and opens up the plan; it can even establish a natural work triangle between the sink, stove, and refrigerator, which supports easy working.
Open Design: The L-shape provides a relatively open-air space, which makes it perfect for connecting the kitchen to the living or dining areas. In the design, it’s straightforward to interact with family members or even guests you are cooking for.
Flexible: Among all this layout’s advantages, flexibility is the most important one. A small dining area, breakfast nook, or island is easily included in the design if space is available.
Disadvantages:
Limited Counter Space: The L-shaped kitchen has limited counter space. This is depending on the size of the area. This is a disadvantage for enthusiastic cooks who need more area for prep.
Corners: Although the layout provides good flow, corners may be nuisance areas to use effectively. Specialized storage solutions, such as corner pull-out cabinets or lazy Susans, may be necessary to maximize the potential use of the kitchen.
Best suited for:
Suitable for a small to medium-sized kitchen, open kitchen setup, or a home that needs an adaptability that allows both cooking and socializing.
4. U-Shaped Modular Kitchen Layout:
Benefits:
Enough Counter Space: In this U-shaped layout, one can expect counter space on both sides. Therefore, it will provide enough area to prepare meals, cook, and clean up. Thus, it is suitable for those who want to have additional working space.
Ergonomic Work Triangle: The U shape is a design easily applied to foster workflow. Usually, the three components are aligned in a row for an ergonomic work triangle with fewer travel distances between cooking stations and prep and food preparation.
Multiple Cooks: Its ample countertop and openness make the U shape appropriate for a household or family where two or more cooks cook together.
Disadvantages
Space Requirement: U-shaped kitchens require a relatively large area and are not ideal for compact spaces or small apartments with limited square footage.
Closed-in Feel: The U-shape can give you a slightly enclosed or cramped feel in narrow kitchens. It may be better if you like an open-plan kitchen.
Best for:
Large kitchens or families with heavy cooking needs, families, or those who entertain often.
5. Island Modular Kitchen Layout
Benefits:
Additional Counter Space and Storage: A kitchen island provides that extra counter space and storage, which, of course, is quite in-lieu for the kitchen spaces that offer vast areas. It could also serve as a breakfast bar or informal dining area.
Flexibility: Islands can be so flexible. It can be added as an extra in the preparing or cooking area, having a stove or sink, and it may even be a socializing center for the family and guests.
Ideally suited for Open Kitchens: This can connect the kitchen and living or dining space in an open-floor-plan home, so a comfortable transition from cooking to eating occurs.
Drawbacks:
Requires a considerable kitchen: An island will only be good if the kitchen is large enough not to look stuffed. A 4-5 feet boundary area free of any clutter around the island.
Costly amendment: An island can be cost-effective, as it sometimes requires more cabinetry, a countertop area, and perhaps plumbing or electricity if it has a sink or stove.
Suitable for:
Many need big kitchens, open floor plans, entertaining guests, or extra space and storage.
6. Parallel (Galley) Modular Kitchen Layout
Benefits:
Effective Use of Space: The parallel design is also suitable for narrow or small kitchens and is called a galley kitchen. As both countertops in this design are set parallel, it makes proper use of the available space, thus providing efficient storage and working space.
Effortless Work Triangle: A galley kitchen often forms an effortless work triangle by placing the sink, stove, and refrigerator on walls for fast access.
Storage and Counter Space: Using both walls places an expansive space for counters and storage, which is ideal for using much counter space to store essentials in the kitchen.
Drawbacks:
Cocooning Feeling: Given the relatively narrow kitchen, two individuals can feel cocooned when working in this kitchen simultaneously.
There is no place to sit or socialize, making it less ideal for one who often entertains or likes company in the kitchen.
Perfect For:
A small-to-medium-sized kitchen, especially in narrow rooms like apartments that are found in cities, wherein some space must be opened up as much as possible.
Read More: All About L- Shape Modular Kitchen Designs
7. Single Wall Modular Kitchen Layout
Advantages
Space-Conserving: The single-wall layout is the most compact and efficient design, putting all the kitchen essentials against one wall. This is an ideal setup for tiny homes, apartments, or studios.
Streamlined Look: A single-wall layout leaves all the surfaces clean and minimalist, perfect for modern homes with an open-plan living space.
Cost-Effective: The single-wall layout will require fewer cabinets, countertops, and appliances, making it more cost-effective.
Disadvantages:
Restricted Storage: There is limited storage since everything is on one wall. It could be an excellent kitchen for frequent cooks or people needing many kitchen appliances.
Poor Work Triangle: Single-wall kitchens generally need an efficient work triangle. This makes the cook cover the ground.
Best For:
In studios or tiny houses/ convertible spaces, where space seems lacking, efficiency becomes the key.
8. The Ideal Layout for the Space
When selecting that perfect modular kitchen layout for your residence, keep the following in mind:
Kitchen Size: The size available means you must use the appropriate kitchen layout. Single-wall or parallel layouts work very well to save space in small kitchens, and big kitchens can accommodate more open designs like U-shaped or island kitchens.
Usage Needs: Determine how often you cook and whether you need a lot of counter space. If you have a party of ten, an island-style layout will work best for socializing and increased prep space.
Storage Requirements: There are layouts, such as U-shaped and island, which provide ample storage, while others, like single-wall, would need additional cabinetry or intelligent storage solutions.
Budget: Any layout that has an island usually calls for more investment in cabinetry, countertops, and infrastructure, like plumbing and electrical work.
Conclusion
An excellent modular kitchen layout can only help with functionality in terms of form. Each has unique benefits and drawbacks, so carefully consider your kitchen size, cooking habits, and storage needs before deciding on a U-shaped, island, or parallel kitchen. Whichever you choose, the primary point of a U-shaped or parallel kitchen, or even the island type, is to tailor the layout to your lifestyle, enhance the enjoyment of cooking, and make the most of the available space.
FAQs
The single-wall and parallel (galley) layouts are ideal for small kitchens since they make the most available space with compactly designed layouts.
Island layouts have added workspaces, storage, and seating. This also makes it a social place by opening the kitchen to a living or dining area.
Consider factors such as the cooking frequency, size of your kitchen, number of family members, and the need for storage.
The concept of U-shaped kitchens, because they require a long expanse of floor space, lies better in larger rooms. Compact rooms are better with L-shaped or parallel layouts.
U-shaped and island layouts are effective for multiple users because they leave enough worktop space and allow them to cook simultaneously without congestion.





