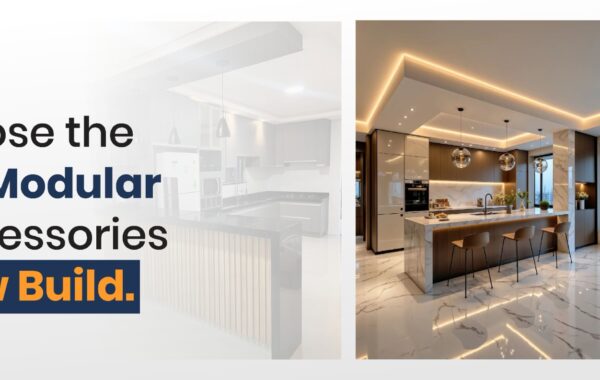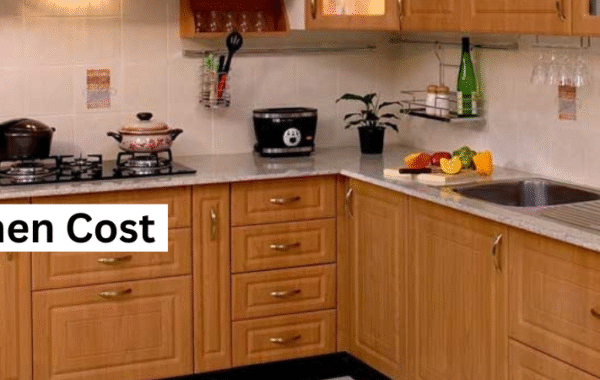Everything About L Shape Modular Kitchen Design
L-shaped modular kitchen is a popular kitchen layout that is an ideal choice for homeowners who need to use the maximum space of the kitchen and add functionality to their kitchen. The design forms an ‘L’ shape with countertops and cabinets along two perpendicular walls, creating an open area that can be utilized for dining or additional kitchen features. There are some benefits of modular kitchen and it is in trend due to its versatility and efficient use of the available space.
Key Features of L-shaped Modular Kitchen
The L-shaped modular kitchen is known for its modernity & functionality. It has multiple features and advantages. Let’s look at some of the best key features of an L-shaped kitchen
1. Space Utilization
In an L-shaped kitchen generally, the corner space of a kitchen is fully utilised. In other kitchens, the corners are the dead zones but in L-shaped we can put corner units, and pull-out trays to use the space efficiently.
2. Flexibility
The layout of an L-shaped modular kitchen can be easily adapted to various kitchen sizes, whether small or large, making it a versatile choice for different homes.
3. Accessibility
In an L-shaped kitchen, everything is within reach unlike in a parallel kitchen, There is a smooth movement between cooking zones. This layout design reduces the distance between the sink, stove or refrigerator.
4. Open Layout
The L-shaped kitchen layout is more flexible as it uses the kitchen area in an L shape, making it more spacious and elegant. This openness of the layout also facilitates better interaction with family and guests while cooking.
What are the advantages of an L-shaped Modular kitchen?
Everything has some pros and cons, that’s the same way, an L-shaped kitchen offers multiple benefits. Let’s look at some of the key benefits of an L-shaped modular kitchen
1. Efficient Workflow
An L-shaped kitchen is best fitted for the kitchen as it allows an efficient work triangle. All the key elements like the cooktop and refrigerator are easily accessible.
2. Maximum Storage
In this L layout, 2 walls of the kitchen are used that make the space for cabinetry, which makes ample storage options. Both lower and upper cabinets along with corner units provide the space to store kitchen essentials.
3. Adaptability
The L-shaped kitchen can be easily adaptable and fit for both a big and a small apartment’s kitchen. This is a versatile choice for various architectural styles as it fits both open and closed kitchens.
4. Aesthetic Appeal
An L-shaped modular kitchen offers a clean, streamlined look. It provides plenty of design flexibility, allowing for a range of finishes and styles that can complement the overall aesthetic of the home.
5. Cost Effective
The L-shaped modular kitchen price is very minimal and simple as compared to other kitchen layouts. The straightforward layout requires fewer cabinets and less countertop material, which can help reduce costs.
L Shaped Modular Kitchen Price
The cost of an L-shaped modular kitchen depends on multiple factors such as the material used, size of the kitchen, customization, brand & quality, and many others.
On average, a basic L-shaped modular kitchen can start from INR 1,20,000 and go upwards based on the factors mentioned above. If you are in Jaipur you can get a detailed quote from Interlay which provides cost-effective modular kitchens in Jaipur based on your specific requirements.
Consider These Points for Designing an L Shape Modular Kitchen
Designing an L-shaped modular kitchen requires effective and careful planning to add proper functionality and aesthetic appeal. Here are the key elements that should be kept in mind while designing an L-shaped modular kitchen-
1. A proper kitchen work triangle
While designing an L-shaped modular kitchen, a perfect and efficient work triangle is a must. Make sure that the sink, stove, and refrigerator are in a balanced distance. The work triangle should ideally not exceed a total distance of 22 feet to maintain optimal functionality.
2. A proper use of corner space
Corners are considered dead space in many of the kitchen layouts but in an L-shaped kitchen, corner space can be utilised efficiently. Make sure to add innovative solutions like pull-out trays, lazy susans, or carousel units to ensure the space is utilised properly.
3. Adequate Lighting
Lighting plays a vital role in a functional kitchen. It should be planned properly in designing a kitchen. Proper lighting not only makes cooking easy but enhances the overall look of the kitchen. Add lighting to cabinets also to make it look better.
4. Ventilation
Ventilation is a most essential part in any kitchen. It is essential to keep the kitchen odour-free and fresh. Install a powerful chimney or exhaust fan to maintain the air quality and remove kitchen fumes. Good ventilation also helps in reducing the buildup of grease and moisture, prolonging the life of your kitchen.
5. Consider Quality Materials
While designing an L-shaped kitchen, make sure to choose materials that are durable, easy to maintain, waterproof, environment friendly and many more. Do consider all the pros and cons of each material to make an informed decision.
6. A people storage solution
A proper storage cabinet helps you to store kitchen essentials to make the kitchen look clutter-free. Make sure to plan for ample storage with a combination of upper and lower cabinets, pull-out drawers, and pantry units.
7. Kitchen Countertop
There are multiple kitchen countertops available in the market. Choose the best countertop after analysing your needs and features of countertops. Ensure a sufficient countertop space for cooking, food preparation and other kitchen essential tasks.
8. Safety Features
Safety features must be included while planning to design an L-shaped modular kitchen. Ensure to incorporate safety measures like lower cabinets, rounded kitchen countertops edges, slip-resistant flooring, proper ventilation etc.
Do consider all these important points while designing an L-shaped modular kitchen.
Proper planning and thoughtful design choices will help you create a kitchen that meets your requirements and enhances your home’s overall appeal.
Apart from L-shaped modular kitchen, you can read our other blog in which we mentioned the top 10 modular kitchen designs that are Trending.
Why Interlay Interior is the best choice for L shape modular kitchen design
It’s crucial to choose the best interior designer in Jaipur for designing the heart of your home kitchen. Interlay Interiors is the best choice for you, as the premier choice of modular kitchen. Here’s why:
A. Complete end-to-end solution provided by them for modular interior
B. They offer 10+ years of warranty on modular furniture
C. A team of expert designers understands all your requirements to deliver the best design as per your needs.
D. They are committed to delivering your kitchen on time.
E. The team also offers 24/7 support to ensure the proper functionality of the modular furniture.
Your Modular Kitchen is just a call away!! Hurry up, connect with experts


